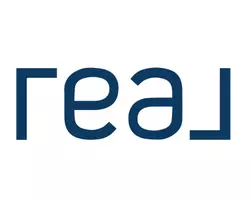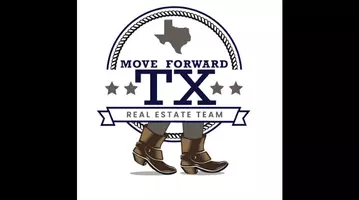3 Beds
2 Baths
1,366 SqFt
3 Beds
2 Baths
1,366 SqFt
Key Details
Property Type Single Family Home
Sub Type Single Family Detached
Listing Status Active
Purchase Type For Rent
Square Footage 1,366 sqft
Subdivision Freeman Ranch
MLS Listing ID 57192520
Style Traditional
Bedrooms 3
Full Baths 2
Rental Info One Year
Year Built 2025
Available Date 2025-05-30
Lot Size 5,448 Sqft
Property Sub-Type Single Family Detached
Property Description
Location
State TX
County Waller
Area Brookshire
Rooms
Bedroom Description All Bedrooms Down,Split Plan,Walk-In Closet
Other Rooms Family Room, Kitchen/Dining Combo, Utility Room in House
Master Bathroom Primary Bath: Tub/Shower Combo, Secondary Bath(s): Tub/Shower Combo
Kitchen Breakfast Bar, Island w/o Cooktop, Pantry
Interior
Interior Features Fire/Smoke Alarm, Refrigerator Included
Heating Central Electric
Cooling Central Electric
Flooring Carpet, Vinyl Plank
Exterior
Exterior Feature Back Yard, Back Yard Fenced
Parking Features Attached Garage
Garage Spaces 2.0
Private Pool No
Building
Lot Description Cul-De-Sac, Subdivision Lot
Story 1
Lot Size Range 0 Up To 1/4 Acre
Sewer Other Water/Sewer
Water Other Water/Sewer
New Construction Yes
Schools
Elementary Schools Royal Elementary School
Middle Schools Royal Junior High School
High Schools Royal High School
School District 44 - Royal
Others
Pets Allowed Yes Allowed
Senior Community No
Restrictions Deed Restrictions
Tax ID NA
Energy Description Digital Program Thermostat,Energy Star/CFL/LED Lights
Disclosures No Disclosures
Special Listing Condition No Disclosures
Pets Allowed Yes Allowed
Virtual Tour https://www.lgihomes.com/texas/houston/freeman-ranch/bridgeland

"My job is to find and attract mastery-based agents to the office, protect the culture, and make sure everyone is happy! "







