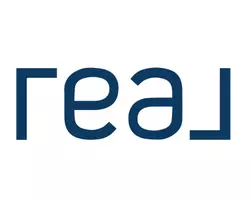3 Beds
2 Baths
1,528 SqFt
3 Beds
2 Baths
1,528 SqFt
Key Details
Property Type Single Family Home
Listing Status Coming Soon
Purchase Type For Sale
Square Footage 1,528 sqft
Price per Sqft $157
Subdivision Fondren Green Meadows Sec 01
MLS Listing ID 11074266
Style Traditional
Bedrooms 3
Full Baths 2
HOA Fees $430/ann
HOA Y/N 1
Year Built 1983
Annual Tax Amount $4,428
Tax Year 2024
Lot Size 5,000 Sqft
Acres 0.1148
Property Description
Location
State TX
County Harris
Area Brays Oaks
Rooms
Bedroom Description All Bedrooms Down
Other Rooms 1 Living Area, Breakfast Room, Utility Room in House
Master Bathroom Primary Bath: Double Sinks, Primary Bath: Separate Shower
Kitchen Kitchen open to Family Room
Interior
Interior Features High Ceiling, Refrigerator Included, Window Coverings
Heating Central Electric
Cooling Central Electric
Flooring Carpet, Laminate, Tile
Fireplaces Number 1
Fireplaces Type Gaslog Fireplace
Exterior
Exterior Feature Back Yard, Back Yard Fenced, Patio/Deck, Porch
Parking Features Attached Garage
Garage Spaces 2.0
Garage Description Double-Wide Driveway
Roof Type Composition
Street Surface Concrete
Private Pool No
Building
Lot Description Subdivision Lot
Dwelling Type Free Standing
Faces East
Story 1
Foundation Slab
Lot Size Range 0 Up To 1/4 Acre
Sewer Public Sewer
Water Public Water
Structure Type Brick,Wood
New Construction No
Schools
Elementary Schools Gross Elementary School
Middle Schools Welch Middle School
High Schools Westbury High School
School District 27 - Houston
Others
Senior Community No
Restrictions Deed Restrictions
Tax ID 114-802-001-0030
Energy Description Attic Vents,Ceiling Fans,HVAC>15 SEER
Acceptable Financing Cash Sale, Conventional, FHA, Investor, USDA Loan, VA
Tax Rate 2.1924
Disclosures Sellers Disclosure
Listing Terms Cash Sale, Conventional, FHA, Investor, USDA Loan, VA
Financing Cash Sale,Conventional,FHA,Investor,USDA Loan,VA
Special Listing Condition Sellers Disclosure

"My job is to find and attract mastery-based agents to the office, protect the culture, and make sure everyone is happy! "







