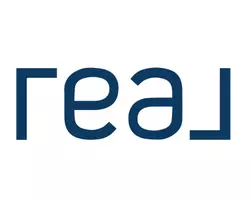4 Beds
3 Baths
2,947 SqFt
4 Beds
3 Baths
2,947 SqFt
Key Details
Property Type Single Family Home
Listing Status Active
Purchase Type For Sale
Square Footage 2,947 sqft
Price per Sqft $147
Subdivision Polo Ranch
MLS Listing ID 29323418
Style Traditional
Bedrooms 4
Full Baths 3
HOA Fees $740/ann
HOA Y/N 1
Year Built 2021
Annual Tax Amount $11,177
Tax Year 2024
Lot Size 6,676 Sqft
Acres 0.1533
Property Description
This stunning two-story home features a bright, open floor plan filled with natural light and stylish modern finishes. With 4 generously sized bedrooms and 3.5 bathrooms, there's ample space for comfortable living. A dedicated study room can easily function as a fifth bedroom, perfect for guests or a growing family.
The open-concept kitchen is ideal for entertaining, boasting 42-inch cabinets, Whirlpool stainless steel appliances, granite countertops, and hardwood flooring that extends through the kitchen, living, and study areas. Additional highlights include a tankless water heater, a separate tub and shower in the primary suite.
Enjoy outdoor living with front and back irrigation and a spacious backyard.
Located in a desirable neighborhood with great schools and convenient access to local amenities. Don't miss out on this fantastic opportunity to own a stunning home in a sought-after location.
Location
State TX
County Fort Bend
Area Fulshear/South Brookshire/Simonton
Rooms
Bedroom Description En-Suite Bath,Primary Bed - 1st Floor,Walk-In Closet
Other Rooms Family Room, Formal Dining, Gameroom Up, Utility Room in House
Master Bathroom Primary Bath: Double Sinks, Primary Bath: Separate Shower
Den/Bedroom Plus 5
Kitchen Breakfast Bar, Island w/o Cooktop, Kitchen open to Family Room, Pantry
Interior
Heating Central Gas
Cooling Central Electric
Exterior
Parking Features Attached Garage
Garage Spaces 2.0
Roof Type Composition
Private Pool No
Building
Lot Description Subdivision Lot
Dwelling Type Free Standing
Story 2
Foundation Slab
Lot Size Range 0 Up To 1/4 Acre
Water Water District
Structure Type Brick,Cement Board,Stone
New Construction No
Schools
Elementary Schools Morgan Elementary School
Middle Schools Leaman Junior High School
High Schools Fulshear High School
School District 33 - Lamar Consolidated
Others
Senior Community No
Restrictions Deed Restrictions,Restricted
Tax ID 6853-10-001-0340-901
Acceptable Financing Cash Sale, Conventional, FHA, VA
Tax Rate 2.8695
Disclosures Sellers Disclosure
Listing Terms Cash Sale, Conventional, FHA, VA
Financing Cash Sale,Conventional,FHA,VA
Special Listing Condition Sellers Disclosure
Virtual Tour https://youtu.be/p2wFTpqfWfo

"My job is to find and attract mastery-based agents to the office, protect the culture, and make sure everyone is happy! "







