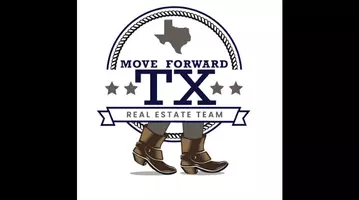4 Beds
3.1 Baths
3,304 SqFt
4 Beds
3.1 Baths
3,304 SqFt
Key Details
Property Type Single Family Home
Sub Type Single Family Detached
Listing Status Coming Soon
Purchase Type For Rent
Square Footage 3,304 sqft
Subdivision Stone Lake
MLS Listing ID 63871983
Style Traditional
Bedrooms 4
Full Baths 3
Half Baths 1
Rental Info Long Term,One Year,Six Months
Year Built 2002
Available Date 2025-06-14
Lot Size 2.890 Acres
Acres 2.89
Property Sub-Type Single Family Detached
Property Description
Location
State TX
County Harris
Area Tomball Southwest
Rooms
Bedroom Description En-Suite Bath,Primary Bed - 1st Floor,Sitting Area,Walk-In Closet
Other Rooms Breakfast Room, Butlers Pantry, Family Room, Formal Dining, Home Office/Study, Living Area - 1st Floor, Living Area - 2nd Floor, Utility Room in House, Wine Room
Master Bathroom Half Bath, Primary Bath: Double Sinks, Primary Bath: Jetted Tub, Primary Bath: Separate Shower, Secondary Bath(s): Separate Shower, Secondary Bath(s): Tub/Shower Combo, Vanity Area
Den/Bedroom Plus 4
Kitchen Breakfast Bar, Butler Pantry, Island w/o Cooktop, Kitchen open to Family Room, Pantry, Walk-in Pantry
Interior
Interior Features Alarm System - Leased, Brick Walls, Dryer Included, Fire/Smoke Alarm, Formal Entry/Foyer, Fully Sprinklered, High Ceiling, Maid Service, Refrigerator Included, Washer Included, Window Coverings, Wine/Beverage Fridge
Heating Central Gas
Cooling Central Electric
Flooring Carpet, Engineered Wood, Tile
Fireplaces Number 1
Fireplaces Type Gas Connections, Wood Burning Fireplace
Appliance Dryer Included, Refrigerator, Washer Included
Exterior
Exterior Feature Back Yard, Back Yard Fenced, Patio/Deck, Play Area, Private Driveway, Screens, Sprinkler System, Trash Pick Up
Parking Features Detached Garage, Oversized Garage
Garage Spaces 3.0
Garage Description Additional Parking, Auto Garage Door Opener, Double-Wide Driveway, RV Parking
Pool Gunite, In Ground
Utilities Available Pool Maintenance, Trash Pickup, Yard Maintenance
Street Surface Concrete
Private Pool Yes
Building
Lot Description Corner, Cul-De-Sac, Subdivision Lot
Faces South
Story 2
Lot Size Range 2 Up to 5 Acres
Sewer Septic Tank
Water Well
New Construction No
Schools
Elementary Schools West Elementary (Tomball)
Middle Schools Grand Lakes Junior High School
High Schools Tomball High School
School District 53 - Tomball
Others
Pets Allowed Case By Case Basis
Senior Community No
Restrictions Deed Restrictions,Horses Allowed
Tax ID 119-340-002-0004
Energy Description Ceiling Fans
Disclosures Home Protection Plan, Sellers Disclosure
Special Listing Condition Home Protection Plan, Sellers Disclosure
Pets Allowed Case By Case Basis

"My job is to find and attract mastery-based agents to the office, protect the culture, and make sure everyone is happy! "







