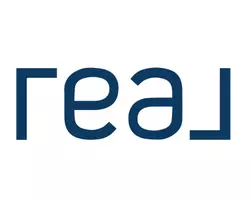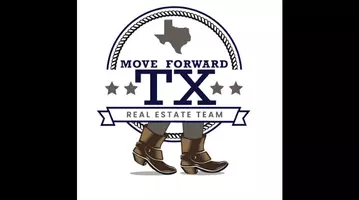4 Beds
3.1 Baths
1,750 SqFt
4 Beds
3.1 Baths
1,750 SqFt
Key Details
Property Type Multi-Family
Sub Type Multi-Family
Listing Status Active
Purchase Type For Rent
Square Footage 1,750 sqft
Subdivision Retreat At Stafford
MLS Listing ID 26281127
Style Traditional
Bedrooms 4
Full Baths 3
Half Baths 1
Rental Info One Year
Year Built 2025
Available Date 2025-05-01
Property Sub-Type Multi-Family
Property Description
Location
State TX
County Fort Bend
Area Stafford Area
Rooms
Bedroom Description 2 Bedrooms Down,Primary Bed - 1st Floor,Sitting Area,Split Plan,Walk-In Closet
Other Rooms Entry, Gameroom Up, Guest Suite, Kitchen/Dining Combo, Living Area - 1st Floor
Master Bathroom Half Bath, Primary Bath: Double Sinks
Den/Bedroom Plus 4
Kitchen Pantry
Interior
Heating Central Gas
Cooling Central Electric
Flooring Carpet, Vinyl Plank
Appliance Dryer Included, Refrigerator, Washer Included
Exterior
Parking Features Attached Garage
Garage Spaces 2.0
Private Pool No
Building
Lot Description Cul-De-Sac, Subdivision Lot
Story 2
Water Water District
New Construction Yes
Schools
Elementary Schools Stafford Elementary School (Stafford Msd)
Middle Schools Stafford Middle School
High Schools Stafford High School
School District 50 - Stafford
Others
Pets Allowed Not Allowed
Senior Community No
Restrictions Deed Restrictions
Tax ID 6156-00-001-0350-910
Disclosures Mud, Sellers Disclosure
Special Listing Condition Mud, Sellers Disclosure
Pets Allowed Not Allowed

"My job is to find and attract mastery-based agents to the office, protect the culture, and make sure everyone is happy! "







