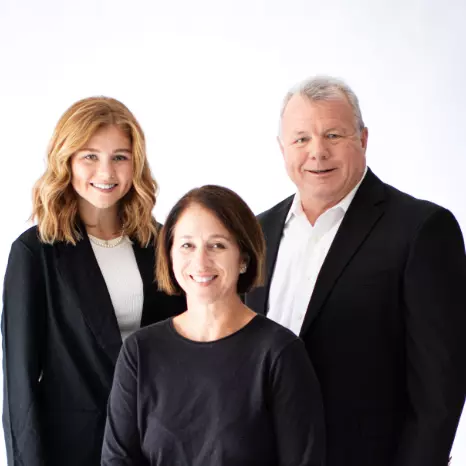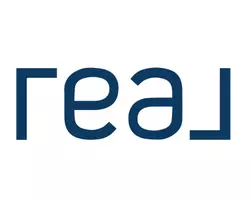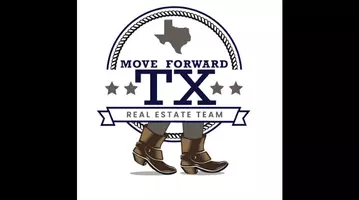$1,795,000
For more information regarding the value of a property, please contact us for a free consultation.
5 Beds
4.2 Baths
4,848 SqFt
SOLD DATE : 08/12/2024
Key Details
Property Type Single Family Home
Listing Status Sold
Purchase Type For Sale
Square Footage 4,848 sqft
Price per Sqft $348
Subdivision Round Mountain Estates
MLS Listing ID 94254895
Sold Date 08/12/24
Style Other Style
Bedrooms 5
Full Baths 4
Half Baths 2
HOA Fees $116/ann
HOA Y/N 1
Year Built 2005
Annual Tax Amount $21,888
Tax Year 2024
Lot Size 1.250 Acres
Acres 1.25
Property Description
Extraordinary Italian-style villa just 30 minutes from downtown Austin & minutes from Lake Travis. Luxurious single-story home spans 4,800 sq ft on a 1.2-acre lot. 5 spacious bedrooms, 4 full & 2 half bathrooms, mother-in-law floor plan for privacy. Multiple living areas, including a family room, game room, formal living area, & media room, perfect for entertaining. Chef's kitchen with three copper sinks, a butler's pantry, a wet bar, & a walk-in pantry. Additional amenities include a wine closet, hardwood floors, travertine tiles, a whole-house water softener, & a kitchen water purifier. Backyard offers covered front & back porches, a large pool, hot tub, & a cabana with a grilling area, covered space, & a fireplace. There's also a “Garden Room” for storage & a huge flat lawn for recreation. Situated on a corner lot adjacent to a greenbelt. Lake Travis High School district. Combines classic Italian architecture with modern amenities.
Location
State TX
County Travis
Rooms
Bedroom Description All Bedrooms Down,En-Suite Bath,Primary Bed - 1st Floor,Walk-In Closet
Other Rooms Breakfast Room, Family Room, Formal Dining, Formal Living, Home Office/Study, Media, Utility Room in House, Wine Room
Master Bathroom Primary Bath: Double Sinks, Primary Bath: Separate Shower, Primary Bath: Soaking Tub, Secondary Bath(s): Tub/Shower Combo
Kitchen Breakfast Bar, Kitchen open to Family Room, Pantry, Walk-in Pantry
Interior
Interior Features Crown Molding, Dryer Included, Fire/Smoke Alarm, Formal Entry/Foyer, High Ceiling, Prewired for Alarm System, Refrigerator Included, Spa/Hot Tub, Washer Included, Water Softener - Owned, Wet Bar
Heating Central Electric, Propane
Cooling Central Electric
Flooring Carpet, Tile, Wood
Fireplaces Number 3
Fireplaces Type Gaslog Fireplace
Exterior
Exterior Feature Balcony, Outdoor Kitchen, Porch, Sprinkler System
Parking Features Attached Garage
Garage Spaces 3.0
Garage Description Auto Garage Door Opener
Pool Heated, In Ground
Roof Type Tile
Street Surface Asphalt,Curbs
Private Pool Yes
Building
Lot Description Corner, Greenbelt
Faces South
Story 1
Foundation Slab
Lot Size Range 1 Up to 2 Acres
Sewer Septic Tank
Water Water District
Structure Type Other,Stone
New Construction No
Schools
Elementary Schools Lake Travis Elementary School
Middle Schools Hudson Bend Middle School
High Schools Lake Travis High School
School District 115 - Lake Travis
Others
HOA Fee Include Other
Senior Community No
Restrictions Deed Restrictions
Tax ID 522629
Ownership Full Ownership
Energy Description Ceiling Fans
Acceptable Financing Cash Sale, Conventional
Tax Rate 1.7598
Disclosures Exclusions, Other Disclosures, Sellers Disclosure
Listing Terms Cash Sale, Conventional
Financing Cash Sale,Conventional
Special Listing Condition Exclusions, Other Disclosures, Sellers Disclosure
Read Less Info
Want to know what your home might be worth? Contact us for a FREE valuation!

Our team is ready to help you sell your home for the highest possible price ASAP

Bought with Houston Association of REALTORS
"My job is to find and attract mastery-based agents to the office, protect the culture, and make sure everyone is happy! "







